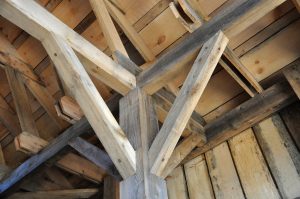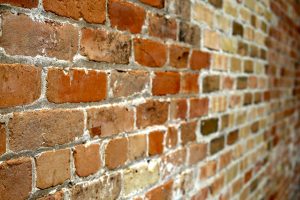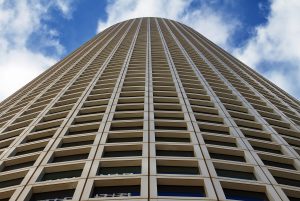 to a building like a skeletal system is to our bodies. It is compromised of different parts all working together to give the building its frame and ability to stand upright and perform its proper function in the face of different stressors. The footings, foundation walls, floor joists, walls and roof framing are all key parts that work together within the building’s structural design.
to a building like a skeletal system is to our bodies. It is compromised of different parts all working together to give the building its frame and ability to stand upright and perform its proper function in the face of different stressors. The footings, foundation walls, floor joists, walls and roof framing are all key parts that work together within the building’s structural design.
The structure serves the purpose of giving the building its shape, while transitioning the loads and stresses on the building properly, so that the building will last the test of time against snow loads, wind loads and other factors.
Due to its important role, the structure of a building is one of its most critical aspects, and one that requires a registered professional engineer to design, which we have ready for your project.
Benefits of Nittany Design’s Structural Design Services:
Licensed, Registered Professional Engineer. At Nittany Design, we have a licensed, registered professional engineer who specializes in both residential and commercial structural design including wood, masonry, steel and concrete.
New or Existing Projects. Whether it is an existing project, or a new project, we can work with you to create a cost-effective design. From small residential renovations to larger commercial new construction, ND provides structural design solutions that focus on three key elements: client vision, constructability and cost-effectiveness.
Building Code Specialty. We have an extensive background working with the IBC, or International Building Code, which guides our structural designs.
Unique Design/Construction Combo Background. We don’t just have a background in design, we also have an extensive construction background. This expertise uniquely positions us for seamless design/build projects. Our professional design is not just what looks good on paper with computer aided precise calculations, it is also about an actual building and an actual site where it will be located and how the construction process impacts the design for the most cost-effective and efficient building.
Direct Contact with Engineer. Clients speak and work directly with the registered professional engineer for the duration of the project. This direct contact makes us unique, and allows for professional results with a quick turnaround.
What does a typical structural design project involve?
Our structural design services generally include:
- Conducting a site visit to review the project (if applicable).
- Performing a complete structural review.
- Using AutoCAD design software to create an exact plan for the design or repair with continued contact with the client to ensure a compatibility with the client’s vision, well before the design is completed.
- Incorporating all relevant building code requirements in to the design as necessary according to the IBC (International Building Code).
- Providing complete structural drawings to the client. To include the Registered Professional Engineer’s stamp if required.
Nittany Design is ready to assist you in any of your structural design needs, from repairs to new projects. Remember our three key elements of design: client vision, constructability and cost-effectiveness.

